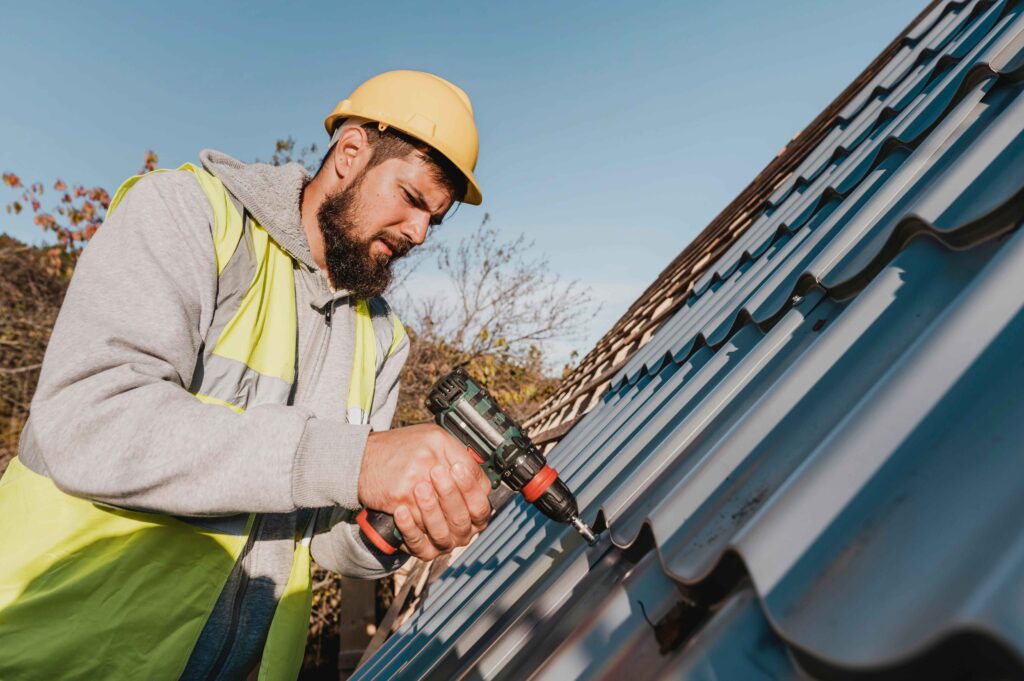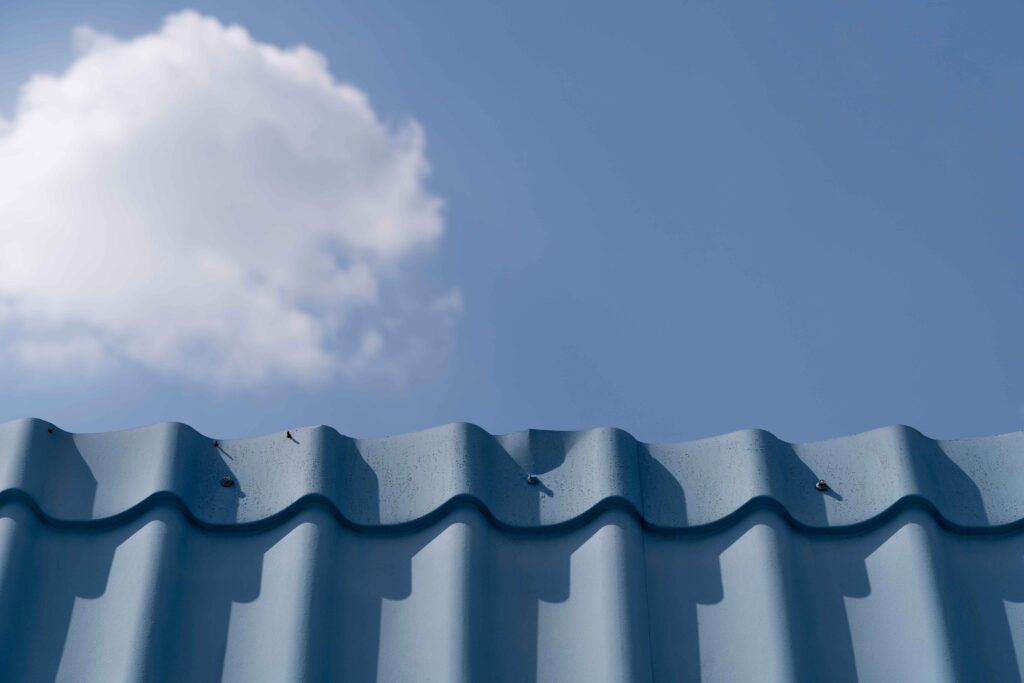Updates to the classic roofline

Learn how designers use planes and angles to create the right roof for each home.
Homeowners typically have a good idea of what they want for the interior of their home in terms of square footage, number of bedrooms and bathrooms, and style. However, the shape of the roof can be difficult to visualize.
Roofs are complex elements that require engineers to determine wind loads and structural support, while skilled designers must balance the complexities of functionality and aesthetics. The following photos show common roof types and some of the ways architects add to each style.
Hip roof. Typically, symmetrical with sloped roofs on all sides, hip roofs are very strong due to their complex framing and uniform distribution of roof overhangs.
Hip roofs are most dramatic when stacked at different heights or when dormers are added.
Warehouse roof. This is the simplest and most economical form of roof construction where the roof slopes from one side of the house to the other.
Exposed rafters add charm to the shed roof of this waterfront home.
Gable roof. A gable roof is basically a two-slope roof. In this example, the architects extended the ridge of the roofline to create a more expressive design that almost resembles the bow of a ship.
Flat roof. Probably the most diverse type of roof design. Flat roofs offer a clean, modern look and can be a great solution where height is limited. Not recommended in areas with heavy rain or accumulation of snow.
In this example, some of the walls extend beyond the roof to create more definition.
Curved roof. This modern roof style is very similar to a shed roof. The advantage of a curved roof is that it allows you to create soft spaces inside your home.
This curved roof breaks up the massive roof that spans the entire length of the house. Depending on your plans, roof cutouts can also help define outdoor spaces.
Butterfly roof. A dramatic, modern butterfly roof creates high ceilings and outstanding views from both ends of the home. This type of roof requires special drainage considerations because water collects in the center rather than around the perimeter.
In this example, the facade is positioned off-center and the vertical siding emphasizes the height of the building.
Mixed roof types. It takes a creative mind to create something like this. 3D modeling allows you to visualize your home before it is completed.
A mix of barns, gables and even domed roofs mimic the look of the nearby rugged mountains.
Green roof. Recycled materials, live plants, or solar panels can be installed on existing roofs. Additional structural support may be required when considering rooftop vegetation.
The green roof of this lakeside home becomes part of the view from the terrace. The variety of textures and colors of the plants harmonize with the sloping land.
Nitharsana
Leave a Reply
Your email address will not be published. Required fields are marked *




