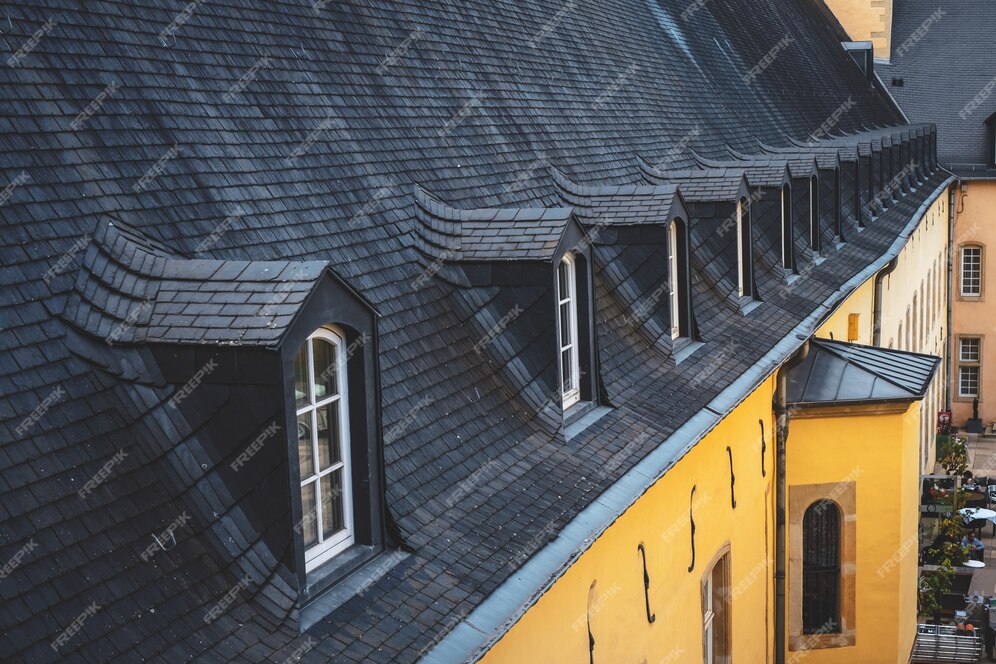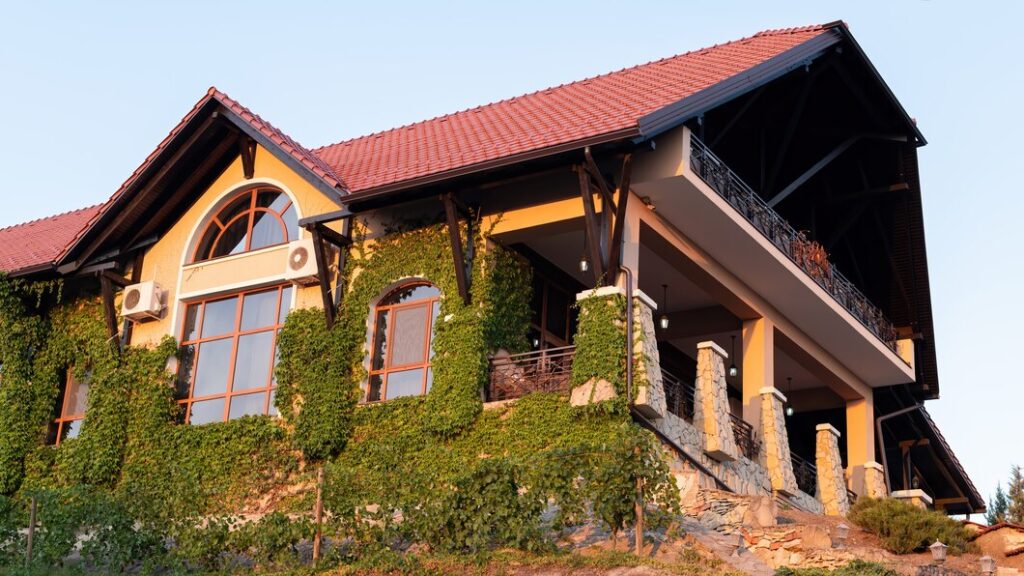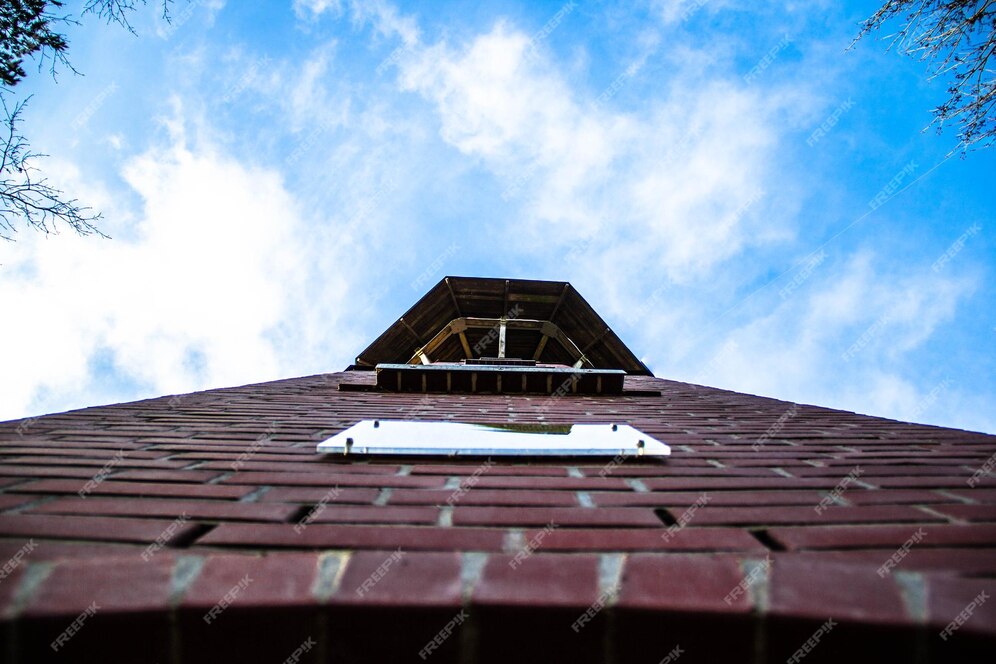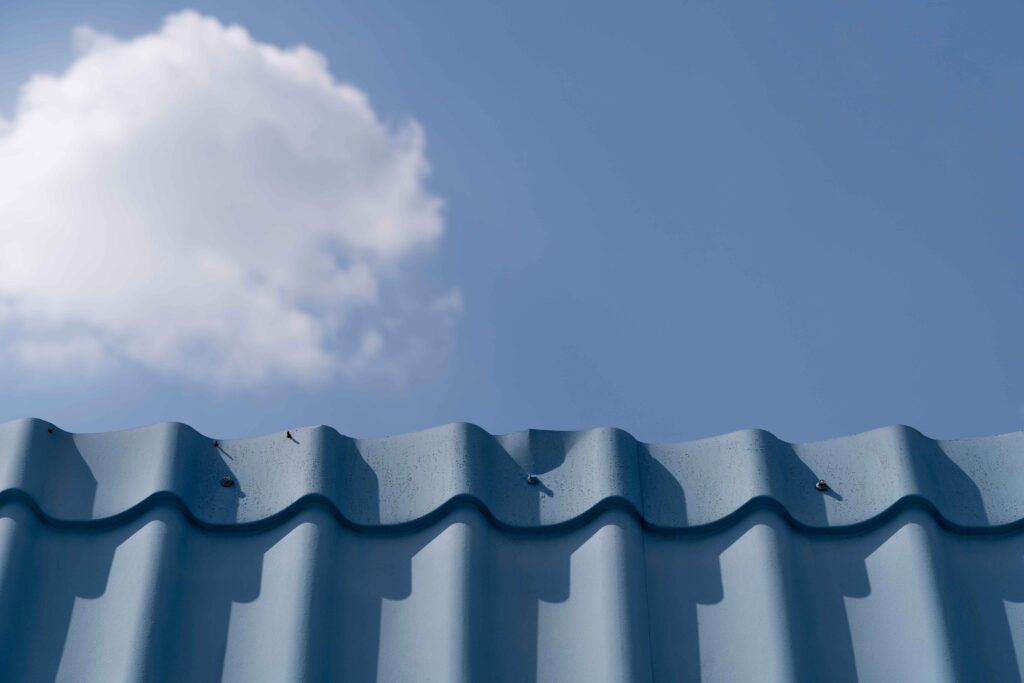Attic (Mansard) roof
Steep slopes and dormer windows distinguish this type from other hip roofs.
A mansard roof is a variation of the hip roof with 4 slopes and 2 slopes per side. The steep slope
of the lower part of the roof has dormer windows to make the attic space more livable. Mansard
roofs are mostly associated with French design.

Mansard roofs were made famous by architect Francois Mansart in the early 1600s. Common
features of more ornate mansard roofs include cornices, round-arched windows, stone carved
details around dormer windows, balustrades, and colonnades.
In the mid-1800s, mansard roofs became popular again in Paris and the United States. This
“Second Empire” movement was regarded by contemporaries as a “modern” style.

In addition to the decorative appeal of a stately mansard roof, this shape also increases an interior attic or living space. Dormer windows are used for lighting and ventilation and help create more headroom.
A mansard roof is closely related to a gable roof, but a gable roof has two slopes with gables at
either end, whereas a mansard roof is a four sloped hipped roof.

This house is a combination of a gambrel evade roof and a mansard main roof. Gambrels are
common on barn roofs with steep sides where snow can slide easily.
Mansard roofs have many variations. They may have a straight or convex slope and the roof may
have a flat or low slope covering the steeper side where the dormer is placed.
Browse more mansard roof pictures https://kdroofers.com
Nitharsana
Leave a Reply
Your email address will not be published. Required fields are marked *




